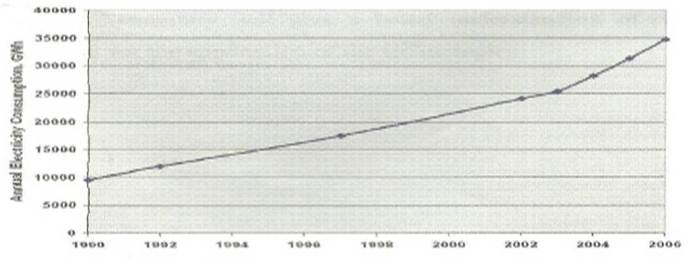
Figure 1. Electricity use in Commercial Sector
Building sector is a major consumer of electricity, it is imperative to evolve building designs that would utilize solar and wind energy to the fullest possible extent for ameliorating thermal environment indoors. Architects and engineers who incorporate energy design concepts and methods into their design projects can play a significant role in reducing energy consumption and achieving sustainable energy structure for our society. Energy Conservation Building Codes (ECBC) have proven to be sources of' lasting energy savings in new construction.
Energy efficiency means using less energy to perform the same function. Energy using in building is for lighting, creating microclimate: cooling, heating, and operation for comfort. Ineffective energy use could have negative impact on interior of building and surroundings: increasing green-house gases, smokes, excessive heat. Demand for energy-use in building depends on climatic factors. In energy efficient buildings, equipment is also highly effective. Energy efficient building is an important assessment for “Ecological building”. World over, today the major thrust and focus is on constructing environment friendly buildings. The concept is slowly spreading across the globe in other countries, including India. Construction Industry in India is growing at a stunning rate of 30 percent. If this growth is to be sustainable, adoption of energy efficient housing sector is a necessity. This would go a long way in addressing the national priorities of water conservation and energy efficiency. Boom in Real Estate in our energy starving country is again imposing high power and energy requirement threats, and to over come this threat there is need to design energy efficient buildings, selection and use of energy efficient equipments to be installed inside the building as major chunk of power is shared by high rising commercial complexes, institutional buildings and malls which are flourishing all around now a days. Energy consumption in residential and commercial sector is quite high (Figure 1). Since last two decades consumption of energy in the form of electricity in commercial sector is increasing at a very fast rate. Energy efficient buildings provide the benefit of reducing energy costs for dwellings and commercial buildings, greater natural comfort and amenity level to building occupants and by virtue of reduced energy; reduced emissions of carbon dioxide and other greenhouse gases and thereby impact on the natural environment.
Building sector is a major consumer of electricity, it is imperative to evolve building designs that would utilize solar and wind energy to the fullest possible extent for ameliorating thermal environment indoors. The focus of these areas is directed towards improving energy efficiency in existing buildings and development of codes so that new buildings be designed and built with energy efficiency considerations having been incorporated right from the planning stage.

Figure 1. Electricity use in Commercial Sector
Energy efficient buildings will reduce resource depletion and by energy production, it is often considered to be the cornerstone of sustainable designer temperature and also cooling the surrounding outdoor without using much energy. Low energy design does not necessarily have to result in increased construction costs. Indeed, one of the key approaches to low energy design is to invest in the building's form and enclosure (e.g., windows, walls) so that the heating, cooling, and lighting loads are reduced, and in turn, smaller, less costly heating, ventilating, and air conditioning systems are needed. In designing low energy buildings, it is important to appreciate that the underlying purpose of the building is neither to save nor use energy. Rather, the building is there to serve the occupants and their activities. An understanding of building occupancy and activities can lead to building designs that not only save energy and reduce costs, but also improve occupant comfort and workplace performance. The proposed building should be carefully sited and its programmed spaces should be carefully arranged to reduce energy use for heating, cooling, and lighting. Finally, by incorporating building – integrated photovoltaic into the facility, some conventional building envelope materials can be replaced by energy producing technologies. For example, photovoltaic can be integrated into window, wall, or roof assemblies and spandrel glass, skylights and roof become both part of the building skin and a source of power generation.
A challenging task of architects and other building professionals today is to design an energy efficient building. To achieve this successfully and effectively, an understanding of the principles and the available technologies is very important. This will introduce the basic principles of energy efficient buildings and explore various technologies that can be used to improve energy performance of buildings. Technologies include (a) passive cooling and sun control, (b) air-conditioning systems, (c) lighting and day lighting, (d) active solar and photovoltaic, and (e) other technologies. Energy policy and building energy standards relevant to our community will give a better understanding of the social, political and economic context for the application of the technology.
Energy conservation is a key for India with its power and energy shortages. To provide a boost to energy conservation activities, the Energy Conservation Building Code (ECBC), launched on 27th May 2007, is a document that specifies the energy performance requirements for all commercial buildings that are to be constructed in India. Buildings with electrical connected load of 500 kW or more are covered by the ECBC. The ECBC has been developed by India's Bureau of Energy Efficiency, and is mandated by the Energy Conservation Act, 2001, passed by the Indian Parliament in September 2001.
The Energy Conservation Act deals with several mandatory as well as promotional measures relating to:
With high and increasing energy consumption in buildings, about 149 billion units, energy conservation in buildings is one of the priority areas. The regulatory and promotional function assigned to BEE under the Energy Conservation Act includes development of energy conservation building codes. In order to execute the functions, it is empowered to, BEE has formulated an action plan for carrying out its activities. The thrust areas which are related to the buildings are a) Energy efficiency in buildings and establishments b) Energy conservation building code.
The codes sets a minimum efficiency standards for external wall, roof, glass structure, lighting, heating, ventilation and air conditioning of the commercial buildings in all the five climatic zones in the country. The State Government will have the flexibility to amend these codes to suit local or regional needs and notify them accordingly. The codes are aimed at bringing down the energy consumption of the commercial buildings through the efficient design and use of resources. ECBC encourage energy efficient design or retrofit of buildings so that it does not constrain the building function, comfort, health, or the productivity of the occupants and has appropriate regard for economic considerations (life cycle costs i.e. construction + energy costs are minimized). Efficient use of energy and checking the leakages in energy consumption is must as by conserving only 20 percent of energy the country would save about Rs 20,000 crore (Mathur, 2007) . The Government has introduced Energy Conservation Codes for commercial buildings.
Implementation of Energy Conservation Building Code is a key thrust area of BEE to promote energy efficient building design. The Energy Conservation Act, 2001, Central Government has powers to prescribe ECBC for commercial buildings (at present having a connected load of 500 kW) or building complex for efficient use of energy and its conservation. The state governments have the flexibility to modify ECBC to suit local or regional needs.
Under its statutory authority, BEE has developed a draft Energy Conservation Building Code in India. The Energy Conservation Building Code (ECBC) 2006 has been developed by the International Institute for Energy Conservation (IIEC) under contract with the United States Agency for International Development (USAID) as a part of the Energy Conservation and Commercialization (ECU) Project providing support to the Bureau of Energy Efficiency (BEE) Action Plan. The purpose of this code is to provide minimum requirements for the energy-efficient design and construction of buildings. It is planned that the code shall be mandatory (once enforced) for commercial buildings or building complexes. The process of development of ECBZ involved extensive data collection and analysis regarding building types, building materials, equipments like Air conditioning, lighting etc. common in India. Further, the code takes into consideration the climatic condition. There are 5 distinct climatic zones in India and the ECBC takes into account these climatic zones in case of Building envelop design. The Base case models were then developed for buildings in these climatic zones with identification of options for energy conservation in different building systems viz. envelope, lighting, air conditioning, power, hot water, The development of ECBC had participation of all four major stakeholders: Use, Government and NGOs, Industry and Financing Institutions. The draft energy efficient building code thus developed has been circulated to all stakeholders, mainly the state government agencies for their feedback. The involvement of state agencies was critical as the implementation would be through state agencies as well as the state government, in consultation with BEE, and can modify the code to suit the region. The comments from all the stakeholders have been incorporated.
The purpose of this code is to provide minimum requirements for the energy-efficient design and construction of buildings. The code is mandatory for commercial buildings or building complexes that have a connected load of 500 kW or greater or a contract demand of 600 KVA or greater. The code is also applicable to all buildings with a conditioned floor area of 1,000 m2 (10,000 ft2 ) or greater. The code is recommended for all other buildings.
The provisions of this code apply to:
The provisions of this code do not apply to:
Where this code is found to conflict with safety, health, or environmental codes, the safety, health, or environmental codes shall take precedence. The ECBC seeks to specify performance requirement. However, it expects the building plans to include all pertinent data and features of the building, equipment, and systems in sufficient detail of the following:
The Energy Conservation Building Code requires following approaches for its compliance:
In consultation with IIEC, the agency that developed the energy conservation code and are involved in facilitating the implementation process, the following were identified as barriers to code implementation:
The market for the energy efficient products (glazing, chillers, and insulation) is still not developed and product availability to meet the code requirements is a major barrier. Associated barrier is inadequate testing facilities to certify products as per code requirement. The technical capabilities of code implementing agencies are not adequate to support code implementation and verification. There is lack of knowledge among designers to analyze designs based on code requirements.
Although there are state designated agencies for code implementation, the institutional framework to support the same is yet to be in place. There is no defined mechanism within the states, as to how the code shall be enforced.
Initial boost on promotion of energy efficient products and services is required in form of import duty relaxation, reduced tax and excise duty. The government could play a major role in realizing the same.
Though the draft ECBC mentions that the code would be mandatory for certain type of buildings, with above mentioned barriers it is expected that these would be implemented on voluntary basis initially. Based on the experience of implementation, it would be made mandatory as well as scope would be increased in terms of types of building as well as building systems covered under the code. To help the implementation of ECBC, various facilitative measures are being undertaken/ planned by the BEE. These include,
Energy efficiency in buildings broadly implies three aspects; (i) obviating wastage in energy due to unwanted and no judicious use of electrically operated gadgets; (ii) development of energy efficient appliances; and (iii) optimum utilization of non-conventional sources of energy through judicious planning and design of buildings. The aspects and concern with the design, installation and operation of electrical appliances whereas aspect is related to incorporation of appropriate passive features at the initial design stage of the buildings. Several theoretical and experimental studies have demonstrated the usefulness of these techniques in respect of ameliorating thermal environment indoors. In context with cooling of buildings in hot-dry and warm-humid climates, the passive techniques mainly aim towards reduction in heat penetration through building envelope and provision of fenestration for inducing desired natural ventilation indoors.
Climate has a major effect on building performance and energy consumption. Energy- conscious design requires an understanding of the climate. Not just is it hot or cold, but how humid is it? Is it predominantly clear or cloudy, and during what times of the year? Clear winter climates are well matched with spaces that incorporate passive solar heating strategies. In contrast, spaces (and buildings) in clear summer climates generally require a high degree of sun control. Clear climates also make the best use of light shelves - horizontal surfaces that bounce daylight deeper into buildings. Even the site-specific and seasonal nature of the wind needs to be understood if natural ventilation strategies are to be incorporated into a building design(Mathur and Chand, 2002) .
Classification of climate in respect of building design means zoning the country into regions in such a way that the differences of climate from region to region are reflected in the building design, warranting some special provision for each region. Based on this criterion, there are five major climatic zones, (i) hot-dry; (ii) warm-humid; (iii) cold; (iv) temperate and (v) composite.
A given station is categorized under a particular zone if its climate conforms to that zone for six or more months, otherwise it falls under the composite zone. A map of India depicting various climatic zones is shown in Appendix 1. To gain the maximum benefits from the local climate, building design must 'fit' its particular climate.
Important aspects of architectural planning which will affect thermal and energy performance of buildings are: Architectural and landscape designs should be closely integrated. If possible, should provide wind breaks in cold winter and access to cooling breezes in summer.
When faced with unfavorable climatic conditions, optimal sitting and site design may solve all or part of the problems. Site elements to be considered include:
Energy used in driving from place to place can amount to a significant proportion of a household's total energy consumption. By locating new houses near to workplaces, schools, public transport routes, etc., transport energy consumption can be reduced (Figure 2)
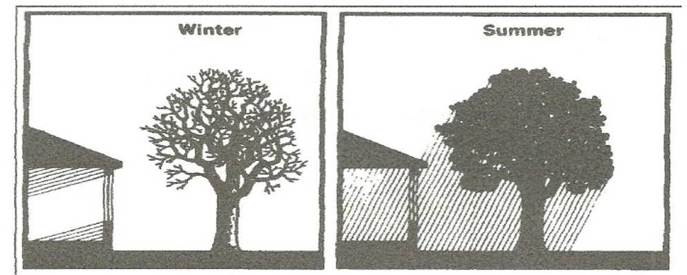
Figure 2. Tree During Winter and Deciduous Tree During Summer
It is well known that the amount of daily solar radiation incident per unit area on north and south facing walls is much less as compared to that on the walls facing other directions. Hence, for minimum solar heat gain by the building envelope, it is desired that the longer axis of building should lie along East West direction.
A compact building form of minimum surface to volume ratio is best for reducing heat loss. However, a rectangular building with one of the longer facades facing south can allow for increased passive solar heating, day lighting and natural ventilation. As well as reducing energy costs, sunny south-facing rooms also have high amenity value. Conversely, the low angle of the sun in winter allows the greater penetration of direct sunlight into buildings orientated and designed to allow this, while the higher angle of the sun in summer allows it to be excluded. Properly oriented houses, with correct roof overhang and window placement, make the south glass area a direct gain solar collector during the winter when the sun is low and reduce the impact of the high sun during summer.
The shape of a building determines how much area is exposed to the outdoors through exterior walls and ceilings. To save energy, try to keep this exposed area to a minimum. The most economical house to build is one with a simple square or rectangular floor plan. With complex shape of house exposed surface area increases and so do construction and energy costs.
Design should take advantage of winter sun and provide protection from the severity of summer sun. The most effective way of controlling the overheating of a building, is to prevent summer sun from reaching windows, in the first instance, this should be achieved by well considered location and arrangement of windows. Use of appropriate shading/screening methods and glazing treatments will also be important. It is essential that north facing windows are shaded from the summer sun to reduce room temperatures, but permit winter sun for natural heating (between December to March).
The building envelope consists of the walls, windows, doors, roof, floor and foundation. This exoskeleton does much more than simply contains the conditioned air for the comfort of the occupants. It is also a major contributor to the heating and cooling load. Heat moves through each of these elements, into the building in the summer and out of it in the winter. The higher the temperature difference the greater the flow of heat. The quantity of heat is also dependent on the quality of the insulation: better insulation increases the thermal resistance of the building envelope. Many projects focus on this principle of building design as a cheap, effective way to lower energy consumption. Elements of the building envelope (“protective skin') are:
Spacing between framing members, type of covering materials, and amount of insulation between framing members varies. Houses that are underground or earth sheltered may use masonry materials for most or all building components. Consider conduction heat losses as you examine construction materials. R values, often shown on building materials, are a measure of insulation. R-value is a measure of resistance to heat flow through a material or combination of materials. The higher the R-value, the better the insulation capacity or the lower the conduction heat loss. Resistance to heat flow through any building component is calculated by adding the R-values of the different materials used.
Air leaks reduce a home's energy efficiency. Air can leak through cracks or holes in walls, ceilings, floors, and around doors and windows. A typical house loses about one-third of its heat through this infiltration (outside air coming into the house) and ex-filtration (inside air escaping). A tight house will reduce heat and air movement and be quieter and cleaner. The other two thirds of heat movement occur by conduction through foundations, floors, walls, ceilings, roofs, windows, and doors. Good construction techniques cut infiltration, ex-filtration and conduction energy losses. Infiltration and ex-filtration losses can be reduced by:
Heat flow in and out of the building from conduction can be reduced with high levels of insulation in the attic, sidewalls, basement walls, and doors. Windows should have a low R-value, and be concentrated on the south for solar gain.
Insulation alters the rate at which a building loses or gains heat, Insulation is not a heat store, it just makes it harder for heat to pass through a wall, roof or floor. Levels of insulation higher than those required in the building Regulations are in many cases economically justified. Insulation should be well distributed around the building shell. It is better to have a good overall level of insulation than, for example, a highly insulated floor with no roof insulation. Attention should be given to the avoidance of thermal bridges. These are “short circuits” across insulation, which are commonly found at lintels, jambs and sills of doors and windows, and at junctions where floors and ceilings meet external walls. They give rise to increased heat loss and possible condensation problems (Figure 3).
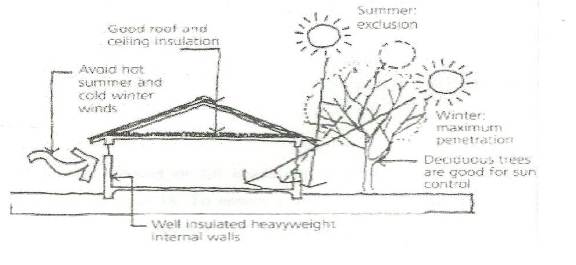
Figure 3. Insulating a building
Wood-frame walls can be made more energy efficient by using different framing modes, by adding additional or better insulating covering materials, or by increasing the amount of insulation between framing members. Installing a vapour retarder on or near the interior surface of exterior walls reduces both air infiltration and penetration by water vapour. A Continuous layer of 4- or 6- mil polyethylene plastic typically is installed under interior wall coverings. Seal any holes and avoid any interruptions in this vapour retarder. To reduce heat loss, minimize the number of electrical outlets on exterior walls. Carefully seal around all outlets and any other penetrations through or into exterior and interior walls.
Substantial heat loss can occur through windows and doors. Glass is a poor insulator; the R-value for a single layer of glass is approximately 1. Total heat loss through windows depends on the location, number, size, and type of windows. A single north or west window in a room could lose more heat than the entire exterior wall. Properly installed, well-fitted shades, drapes, or quilts can reduce heat loss in the winter and heat gain in the summer. Installing tightly-fitted, insulated panels over north, west, and east windows (inside or outside) will further reduce conduction heat losses through windows. Use insulated doors and storm doors to minimize heat loss through entry doors.
Avoid door openings on the north and west whenever possible. Consider an air lock or vestibule for exterior entrances. Double glazing and the use of 'high R Value' window coatings reduces heat loss in winter. This type of glazing also causes the inside surface of the window to be closer to the internal air temperature thereby improving the radiant temperature felt by the occupant. That is, it is more comfortable to sit near one of these windows.
Install sufficient blanket or fill insulation in the ceiling below unheated attics to provide an R-value of at least 38. To ensure a uniform depth of insulation, consider using special roof trusses called “raised-heel” or “energy” trusses that allow more vertical space over the exterior walls (Figure 4). In sloped ceilings, roof members must be wide enough to allow inclusion of enough insulation between the framing members to provide the desired Rvalue.
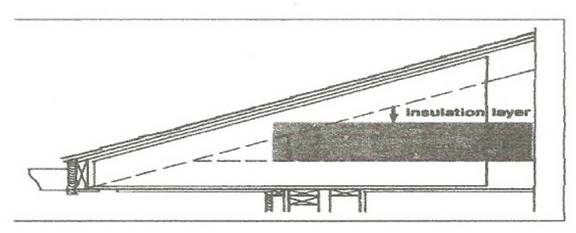
Figure 4. Raised heel trusses give extra room for insulation at the outer edge
Provide adequate ventilation in unheated attic spaces to remove heat during the summer and moisture during the winter. Install inlet vents at the lower edge of the roof (overhang) and outlet vents at the roof peak. However, excessive ventilation during the heating season results in energy wastage and can also cause discomfort due to draughts. A balanced ventilation system involving fans, ductwork and a heat exchanger can transfer heat from warm stale outgoing air to incoming fresh air (this is called “mechanical ventilation with heat recovery”). Stale air is usually extracted from rooms such as kitchens and bathrooms, and warmed fresh air supplied to living rooms and bedrooms (Figure 5).
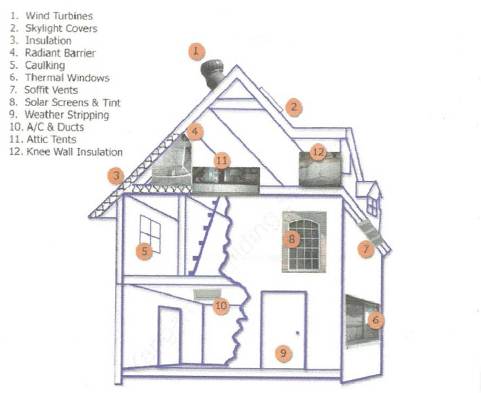
Figure 5. Areas depicting energy efficiency of building
Most houses are built with basements constructed of concrete blocks, poured concrete, or treated wood. Masonry materials have a low insulation value (about R-2 for an 8- inch thick wall). Masonry basement walls must be insulated either on the inside or outside to reduce heat flow. The level of insulation needed decreases from R-20 at ground level to R-10 at basement depth. Rigid, extruded polystyrene insulation typically is used for external insulation. If a finished interior wall surface is desired in the basement, insulated wood-frame walls may be built on the inside.
Building energy design challenges building designers to think about climate, orientation, day lighting and the qualities of environment as part of the initial design conception. It also requires the architectural and engineering disciplines to work as a team early in the design phase and to conceptualize the building as a system. Architects and engineers who incorporate energy design concepts and methods into their design projects can play a significant role in reducing energy consumption and achieving sustainable energy structure for our society. According to experiences from countries in the same region, energy saving could reach 15-30 percent of total consumption if there is synchronous implementation of codes from design, construction to operation. Design techniques of buildings, adoption of some simple passive features like optimum orientation, adequate shading of windows, reflective coatings on exterior surfaces, greenery cover over the building, roof and wall insulation, energy efficient window system, judicious provision of windows for ample natural ventilation results in significant saving in the energy consumed while creating comfortable environment indoors. Effective management of a building forms an integral part of obtaining energy savings. BMS provide a means of maximizing energy efficiency and minimizing operating costs by automating the control and operation of each major system.