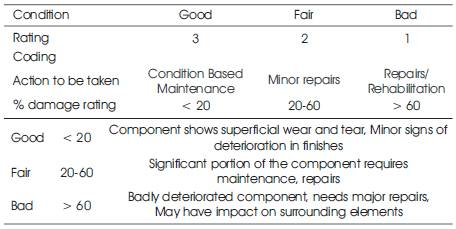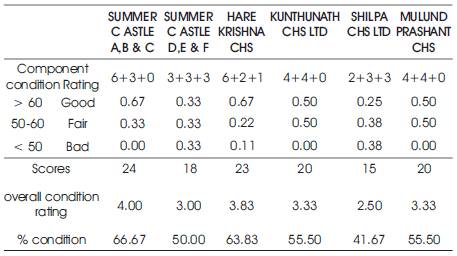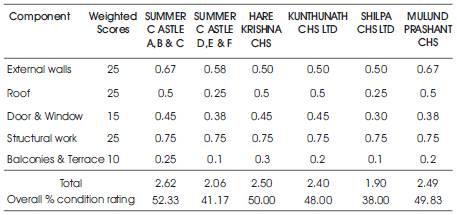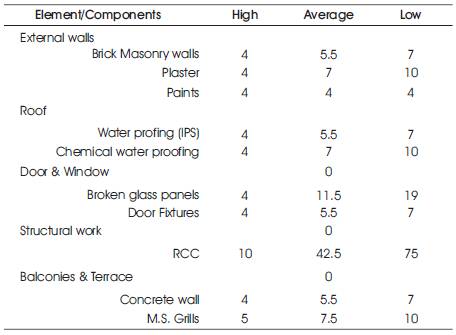 .90) to $5.25 (
.90) to $5.25 ( .210) per square feet, which explains the need to give a thought towards maintenance. Maintenance has been neglected and has been always given lower preference which has led to dilapidated structures and unhealthy environment.
.210) per square feet, which explains the need to give a thought towards maintenance. Maintenance has been neglected and has been always given lower preference which has led to dilapidated structures and unhealthy environment.Maintainability is “The ability to achieve the optimum performance throughout the lifespan of a facility within the minimum life cycle cost (LCC)”. As defined in order to achieve optimum performance maintenance tasks to be performed are important. And to do so time of occurrence of the task should be known, which can be obtained from the maintenance cycles of various components. Condition assessment is a procedure that uses an inspection process and analysis procedure for determining the condition of a building or group of buildings. Attempt is being made here to derive maintenance frequency for various building envelope components. 10 buildings from Mumbai were assessed and past data collection was done through complaint registers, checklist and interviews. Data collected was analyzed and overall condition of the components was derived in three levels as good, fair and bad, even maintained components showed sign of distresses and were in all the three categories. Past records and interviewed data was used to generate maintenance frequency which will facilitate for preparing preventive maintenance plans and budgetary provision. As concluded by Dr.-Ing. Carolin Bahr 3 in his research paper “Validation of Maintenance Cycles for Public Buildings” values given in literature regarding the different maintenance packages should be verified and adapted using real data, as the maintenance frequency is subjected to vary from building to building, result presented can be used as guidelines.
“Shariramadyam Khalu Dharma Sadhanam”, Fit body is every ones dream; to keep body fit maintenance is required, in order to avoid future problems we take preventive majors like exercise, work out etc., if we are ill we take medicines to get cured, we plan, take proper diet and do many more things to avoid illness. All the majors or actions we take to preserve our body can be treated as maintenance.
Same is the case with buildings; maintenance is required to keep the building fit or in function and to carry out all the assigned tasks to satisfy the users needs. Building or its components should perform to the desired level in order to maintain the healthy environment. To upkeep the building we need to perform preventive, corrective or emergency maintenance and repair works.
Owners are having difficulty in both obtaining initial capital for constructing facilities and receiving adequate annual funding for maintenance, energy, replacements, and other costs to properly operate the facilities. As the basic need to survive construction of the building is done but if not maintained properly the same becomes unlivable, due to malfunctioning of building or its components user gets an unhealthy environment and can lead to many problems like decreasing in the performance level, bad health and so on.
With ever increasing investments both by industry and Government together with complications of the continuous explosion in technology, considerable inflation in cost of materials, labour, energy, etc and the changing International and National environments, decisions based on initial costs have often proved to be counter-productive and uneconomical. Maintenance cost plays an important role in the life cycle of the building, Edwin Feldman (1975) mentioned that, maintenance cost alone can equal to initial construction cost in as little as two or three decade. Stephen Kirk and Alphonse J. Dell'Isola (1995) stated that annual maintenance cost of typical office building is approximately $2.25 ( .90) to $5.25 (
.90) to $5.25 ( .210) per square feet, which explains the need to give a thought towards maintenance. Maintenance has been neglected and has been always given lower preference which has led to dilapidated structures and unhealthy environment.
.210) per square feet, which explains the need to give a thought towards maintenance. Maintenance has been neglected and has been always given lower preference which has led to dilapidated structures and unhealthy environment.
As stated by (Abbot G. R., Mc Duling J. J., Parsons S. and Schoeman J. C. in their paper “Building Condition assessment: A performance evaluation tool towards sustainable asset management” most of condition assessment are mere snapshot in time that end up gathering dust on a shelf because the value of consistent condition assessment is generally underrated and seldom fully used. Condition assessment can be used for proper maintenance management of structures and data interpreted can be used for planning and providing guidelines for budget provisions.
Condition assessment is a procedure that uses an inspection process and analysis procedure for determining the condition of a building or group of buildings. The purposes of condition assessment include the following:
To perform effective and meaningful maintenance management, an inspection based condition assessment procedure is required which defines the current condition and predicts future conditions of building assets. Such a procedure must include methods to gather, store, manipulate, retrieve, and report inspection and assessment information, and it should include the following concepts:
Main objectives of building condition assessment are to place the building into one of the following three categories (Abbot G. R., Mc Duling J. J., Parsons S. and Schoeman J. C. Five point colour coding system is used; Here same is converted in three point system).
Maintaining the building envelope is essential to ensure a comfortable environment for the building's occupants. A proper inspection program is an important aspect of maintenance and can identify problems before they impact occupants' health.
Exterior enclosure (envelope) is a barrier between outside and inside environment, consisting of walls, roof, openings and architectural forms is under attack of climate 24x7 (whole life). Much care should be taken to inspect the same as internal working environment depends on the performance of the barrier. As stated being under continuously in contact with varying climatic conditions and possession of weak zones and joints (openings, frame & masonry joints …) enclosure has probability of faster deterioration than other systems.
Efforts have been made here to rate the assessed building and derive a guideline maintenance frequency for proper maintenance planning and budgetary provision.
For this work basically 17 buildings from Pune and Mumbai were selected, but due to unavoidable reason data collection of 10 buildings was possible and all are from Mumbai, all the buildings assessed are in operation for 11 to 26 years. Maintenance of assessed buildings by the building owners is done on condition basis (through BCA) and with respect to availability of funds.
As stated envelope consists of elements such as walls, roof, openings and architectural forms; five major elements, external walls, roofs (water proofing), doors and windows, structural members and Balconies & terraces are considered here for study and analysis. All the buildings being residential and multistoried previous maintenance data and inspection data to some extend (as received) was analyzed. At the time of primary visit, components comprising above elements were analyzed and checklist was prepared for second visit in which building condition assessment was done. Checklist format is attached as ANNEX 1.
Previous inspection and complaint register available were used for collecting data regarding performance of these components over time, needless to say the available data was very rough and records were not maintained to the mark. Drawings, inspection reports and other data was incomplete or misplaced, so the analysis was done on the present condition of the components and whatever data interpretation possible from available stuff.
For analysis of building condition a three point colour coding system is used for rating the building in Good, Fair and Bad category, through the experience gained during initial and later assessment it was found that three point colour coding system is somewhat crude for achieving highly reliable assessment and need to expand the same was understood, since the data available and received is crude in one sense this method is reliable and can be used.
Colours add one more dimension by helping understanding and are accessible to non-technical users too. It also helps in interpreting the data easily. Table 1 shows the three point colour coding system used for condition rating of assessed buildings.
Information about buildings inspected for this work with details of last inspection, years of operation, assessment year are given in Table 2.
Various components observed and inspected as stated above were weighted on the basis of importance and functionality in order to rate the component performance and added together to generate the overall building performance. Two different assessments were done for assessment of overall building performance one through point system and second through weighted score system.

Table 1. Condition Assessment Rating System

Table 2. Buildings Surveys
On the basis of assessment and analysis of previous data available each component was then put in proper position as per their condition in assessment year. As the rating is based on three point colour coding system, for better understanding and comparison all the components of assessed buildings are shown in Figure 1.
Overall condition assessment of buildings based on percent damage was done on scale of 10, using above component conditions and three point system, where good, fair and bad are rated as 3, 2 and 1 respectively. Assessment of the components was done by visual inspection and area measurement, by calculating the percent damaged or affected area the rating was given, for example, total plaster area and damaged area was measured and then the % damage was finalized. Table 3 shows scores for overall condition and Figure 2 shows assessment based on three point colour coding system. In order to finalize the present condition of the buildings under study overall condition was rated as: Good >60%, Fair 50-60 and Bad <50%, it was observed that out of 10 buildings four were rated as good, two as fair and four as bad. The difference found between fair and bad is very less and measures to be taken may not vary much only attention should be given and need of frequent inspection is required.

Figure 2. Overall building condition as per three point system

Table 3. Overall Scores
Second approach used for condition assessment is based on weighted scores, Table 4 shows scores allotment to various components and component condition based on weighted scores, overall condition of the building is derived applying the 3 points as used in previous case. Sample component condition is drawn as: eg. External Wall: Score is 25, Component 1 &2 are in good condition and 3 is in fair, so

All the components are scored accordingly and tabulated as shown in Table 4.
Summing up and rating overall building condition based on above calculations show similar results to three point system, percent variation in condition rating is due to weighted scores any method can be used for overall condition rating of buildings by taking due care in providing appropriate weight to the components or elements.

Table 4. Overall Building Condition as per Weighted Score
As stated in USACERL special report P-91/23, May 1991 'Task frequencies are the most subjective portion of the data base and were determined by applying professional experience, trade publication data, and data in manufacturers' literature. A range of values is given to provide more information than one average frequency.' This is because there is no certain time of occurrence of particular defect in the building component and two same components used in different buildings may show variable defects at different times. Buildings face continual attack from environmental parameters where it is located also many other parameters right from quality construction to usage will have influence on deterioration of the component.
Computing frequency needs lot of data from the start of building occupancy, unfortunately this data is not available, looking at service books of government buildings to the private sector maintenance firm's detailed data is missing and compilation of the same need to be done. In case of buildings assessed for this study the data was available to the mark.
Based on one assumption that the maintenance of the components is done and component is restored to its functional standards required the period from last maintenance to the present condition is used for computing maintenance frequency. This may provide guideline to other buildings but can be used for planning and budgetary provision for assessed buildings. Range of values in the form of high and low is given and average is used for computing maintenance frequency for assessed envelope components.
The values shown in Table 5 are plotted to show years from assessment time when there is possibility of occurrence of the maintenance task for different components. Horizontal axis denotes components as shown in Figure 3 and vertical axis number of years. Low value (table 5) for structural work (RCC) is considered as life of RCC structure.

Table 5. Average Maintenance frequency for building Components

Figure 3. Frequency for assessed envelope components
From the condition assessment done and result obtained through analysis following interpretations can be derived: